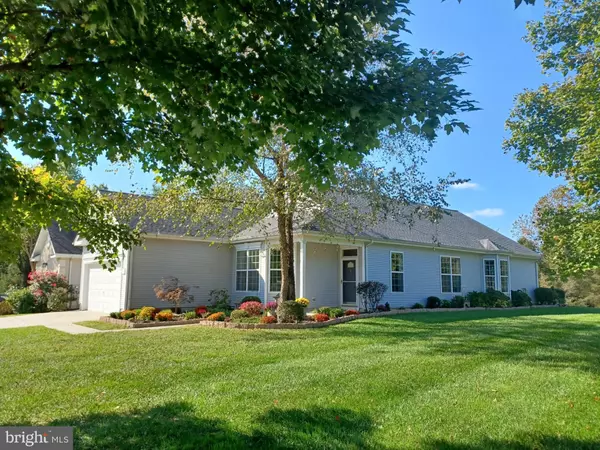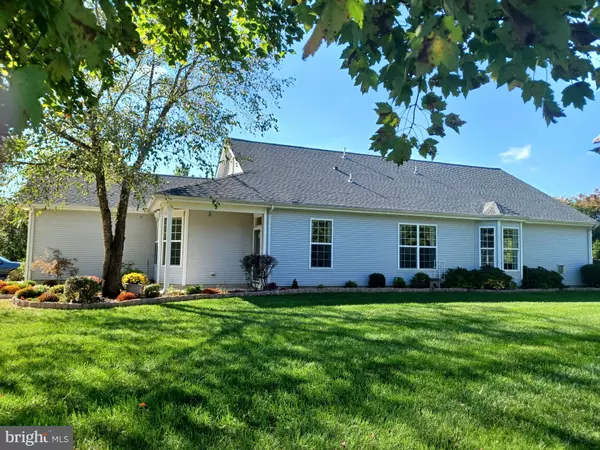For more information regarding the value of a property, please contact us for a free consultation.
1 BRIGHTON PLACE Swedesboro, NJ 08085
Want to know what your home might be worth? Contact us for a FREE valuation!

Our team is ready to help you sell your home for the highest possible price ASAP
Key Details
Sold Price $350,000
Property Type Single Family Home
Sub Type Detached
Listing Status Sold
Purchase Type For Sale
Square Footage 1,910 sqft
Price per Sqft $183
Subdivision Four Seasons At Weat
MLS Listing ID NJGL2000139
Sold Date 01/07/22
Style Ranch/Rambler
Bedrooms 3
Full Baths 2
HOA Fees $280/mo
HOA Y/N Y
Abv Grd Liv Area 1,910
Originating Board BRIGHT
Year Built 2007
Annual Tax Amount $8,319
Tax Year 2021
Lot Size 10,890 Sqft
Acres 0.25
Lot Dimensions 0.00 x 0.00
Property Description
Leave all your cares behind when you take the step to move to the very desirable gated adult community of the Four Seasons At Weatherby! This FRESHLY PAINTED 3 Bedroom/ 2 bath Inverness model home is situated on a PREMIUM CORNER LOT with a beautiful WOODED BACKDROP of trees behind. Enjoy the colors of the fall season in full bloom as you approach the entranceway and open the door to a beautiful freshly painted neutral palette inside. Hardwood flooring in the foyer guides you to the spacious Living/Dining area which is accented with chair rail trim and offers great space for an expanded table for holiday gatherings. The kitchen is right around the corner and features BRAND NEW STAINLESS STEEL APPLIANCES and opens to a nice breakfast nook and a large, sunny family room. You'll be able to display all of your favorite pictures and decorations on the wonderful built-in shelving units that surround the gas fireplace and provide room for an enclosed TV. Enjoy easy access to the paver patio out back where you can enjoy grilling or a simple afternoon cocktail in a nice serene setting with a backdrop of trees. The large master bedroom suite is on the other wing of the home and features two walk-in closets and an ensuite bath with a wonderful soaking tub, stand up tiled shower and a double sink vanity. Two additional generously sized bedrooms share the main bath and the convenient laundry room in the hallway nearby. The front bedroom (which was built with a closet) can even be used as an office for those that may prefer working from home and offers a bright eastern sun exposure each morning. There's plenty of room for storage in the EXPANDED TWO CAR GARAGE and the HUGE 20x10 LOFT STORAGE AREA, easily accessed by a wide staircase in the garage. This home has been lovingly maintained and most recently has the added upgrades of a BRAND NEW DIMENSIONAL ROOF and BRAND NEW HOT WATER HEATER. Enjoy all the amenities that are offered in the gorgeous clubhouse, outdoor swimming pool, tennis courts, bocce, exercise room, game room and more. With easy access to bridges to Phila and Delaware, this location cannot be beat. Take the time to see this wonderful home and take the first step to start your leisure lifestyle today!
Location
State NJ
County Gloucester
Area Woolwich Twp (20824)
Zoning RESID
Rooms
Other Rooms Living Room, Dining Room, Bedroom 2, Bedroom 3, Kitchen, Family Room, Bedroom 1, Storage Room
Main Level Bedrooms 3
Interior
Hot Water Natural Gas
Heating Forced Air
Cooling Central A/C
Fireplaces Number 1
Fireplaces Type Gas/Propane
Fireplace Y
Heat Source Natural Gas
Laundry Main Floor
Exterior
Parking Features Garage - Front Entry, Garage Door Opener, Inside Access, Additional Storage Area
Garage Spaces 2.0
Amenities Available Billiard Room, Club House, Community Center, Common Grounds, Exercise Room, Game Room, Gated Community, Jog/Walk Path, Library, Meeting Room, Pool - Outdoor, Putting Green, Retirement Community, Shuffleboard, Tennis Courts
Water Access N
Roof Type Architectural Shingle
Accessibility None
Attached Garage 2
Total Parking Spaces 2
Garage Y
Building
Story 1
Foundation Slab
Sewer Public Sewer
Water Public
Architectural Style Ranch/Rambler
Level or Stories 1
Additional Building Above Grade, Below Grade
New Construction N
Schools
School District Kingsway Regional High
Others
Senior Community Yes
Age Restriction 55
Tax ID 24-00002 27-00002
Ownership Fee Simple
SqFt Source Assessor
Special Listing Condition Standard
Read Less

Bought with Jeanne D'Ottavi • BHHS Fox & Roach-Mullica Hill North
GET MORE INFORMATION




